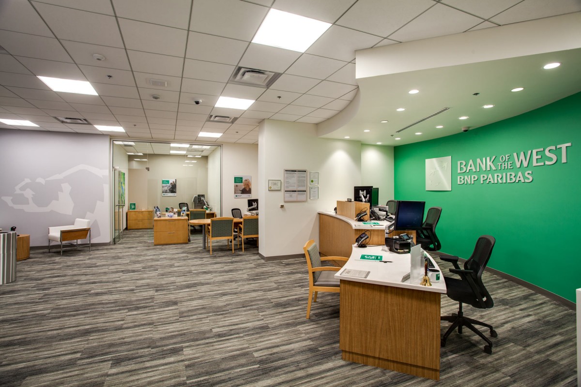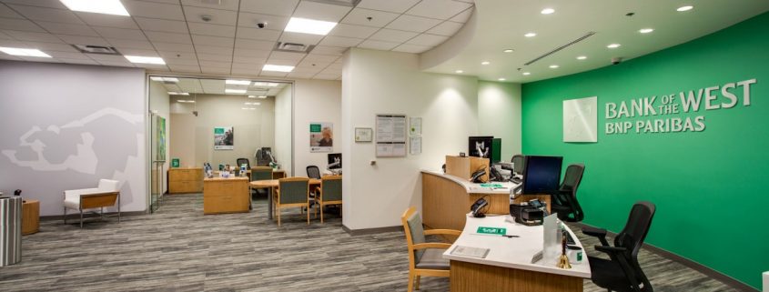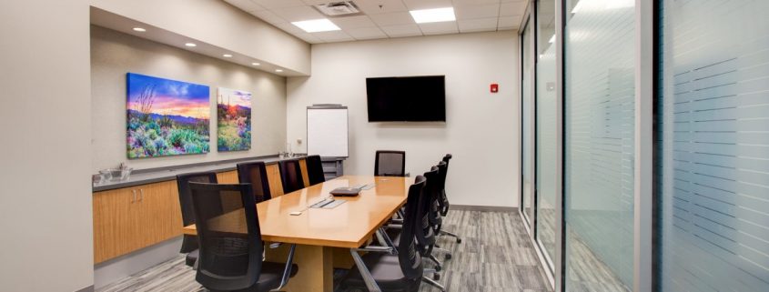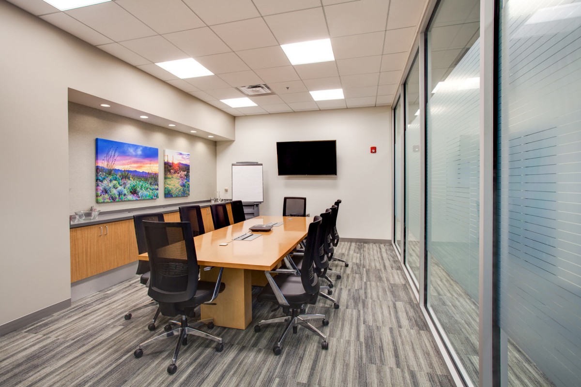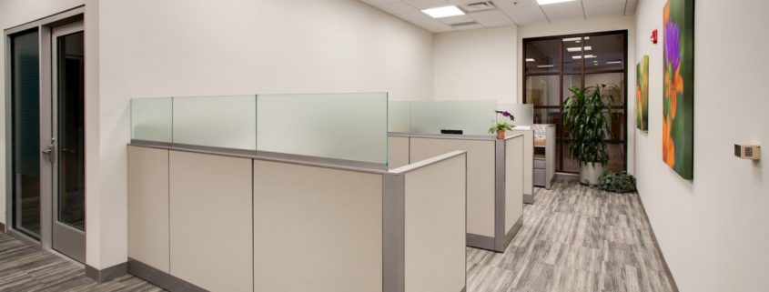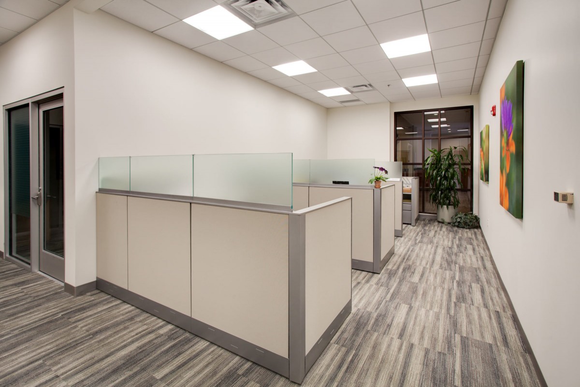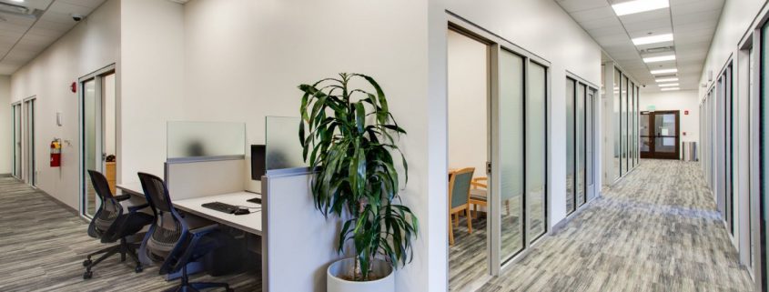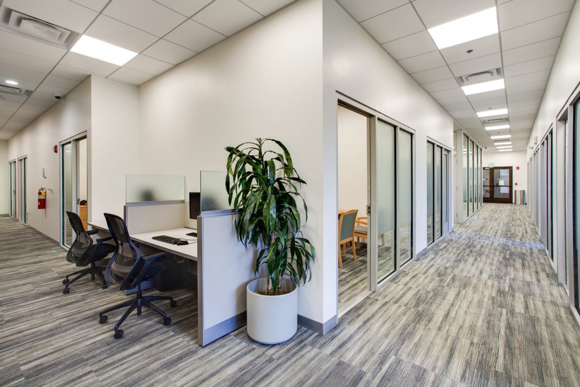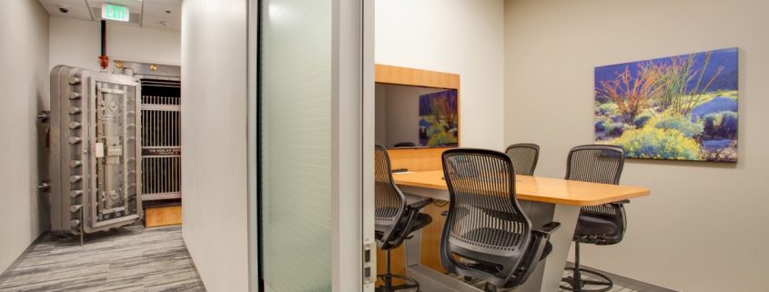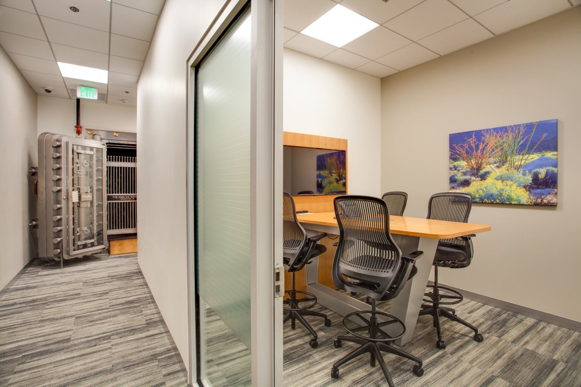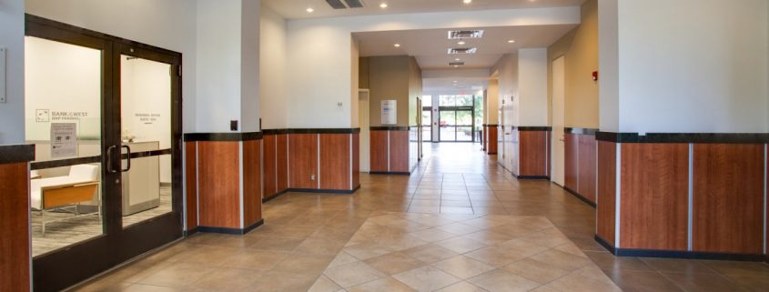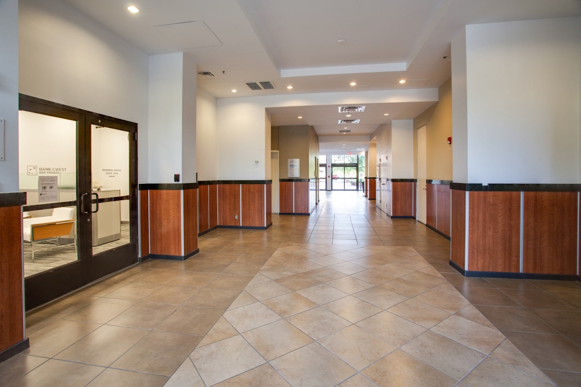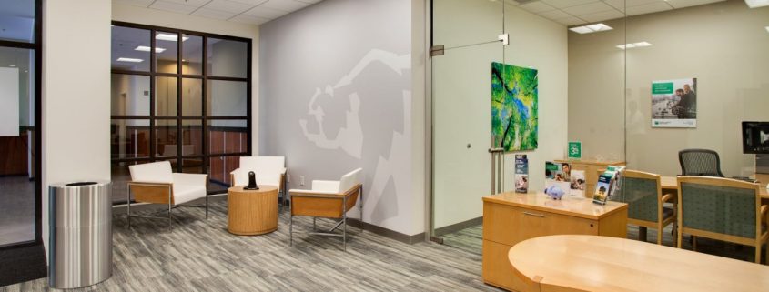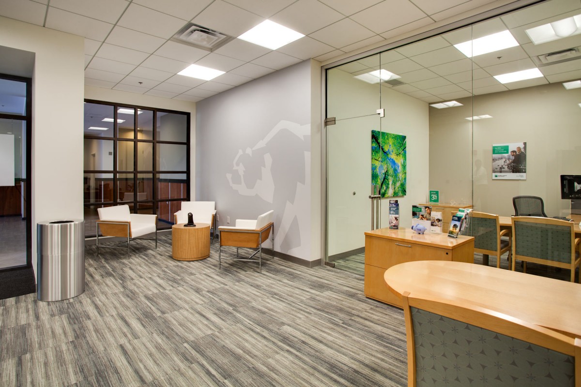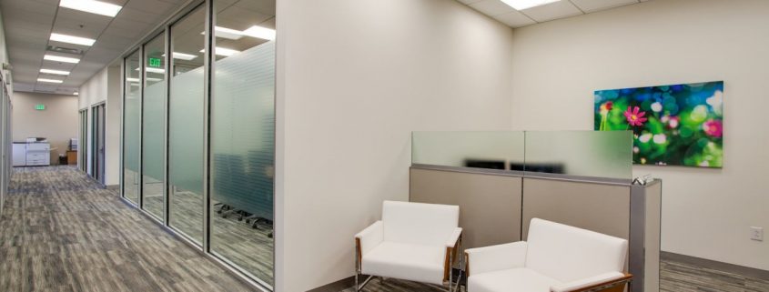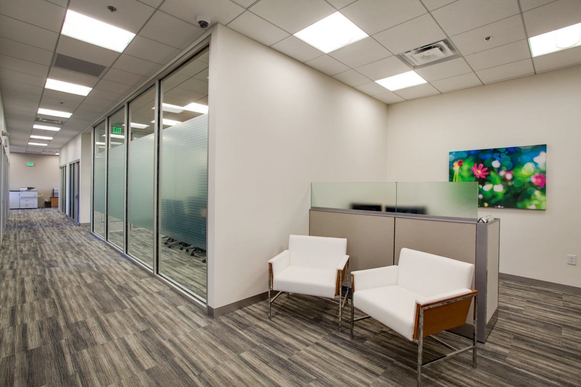Bank of the West on Roma
NAIOP Award Winner
Bank of the West had outgrown their existing office space but wanted to maintain their critical presence in Downtown Albuquerque. As the initial first step of a larger future development at 303 Roma, a ground floor vacancy was demolished to make way for their new back office and customer support group. Having this downtown location is key to Bank of the West’s growth strategy and positioning in the market. The future development that is planned for the property will hinge off of this prominent location.
The previous tenant in the space had also been a bank so the two 1970’s era vaults were converted to both a conference and a storage room with the original vault doors secured in place. These doors provide a unique visual appeal for the clients while utilizing existing features to minimize demolition and re-building of rooms. A mix of glass wall storefront and traditional frame and drywall construction were designed to allow for a more open feel and the transmission of natural light throughout the space. All new electrical, mechanical and plumbing systems were installed to bring the space in to current code and meet current energy standards. The original building facade that housed bank tellers was removed to provide a fresh and updated look as well.
These design factors combined current trends while using Bank of the West’s corporate finishes and maintaining existing features to provide a beautiful, upgraded presence for Bank of the west and the comfort of their employees
Project Location: 303 Roma Ave. NE
Owner: Asset Management
Architect: Dekker Perich Sabatini

