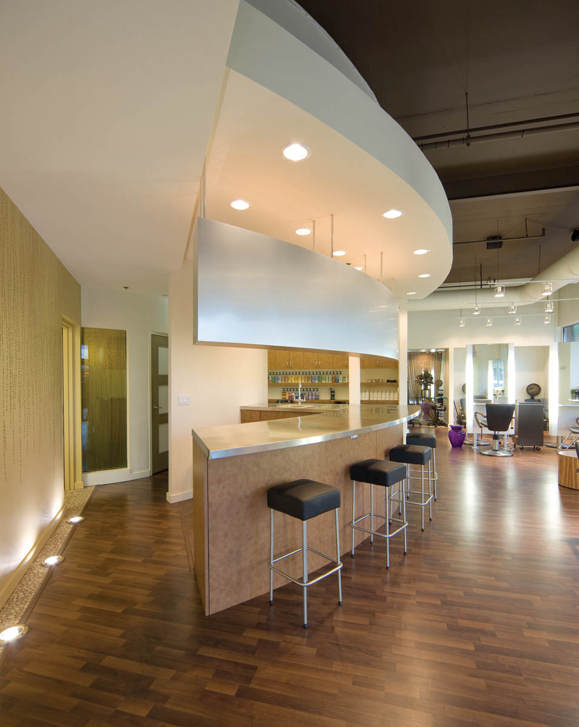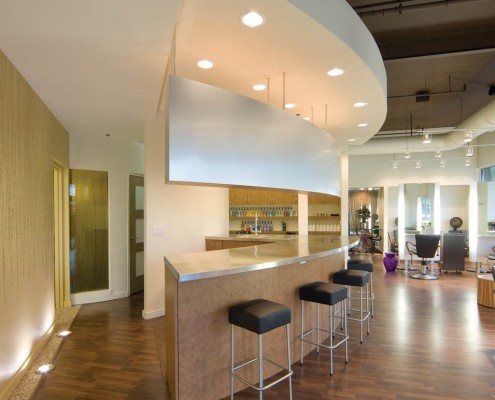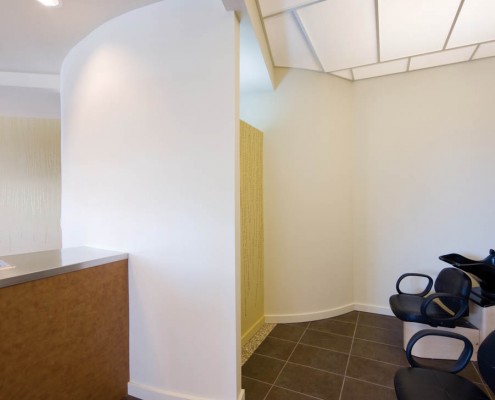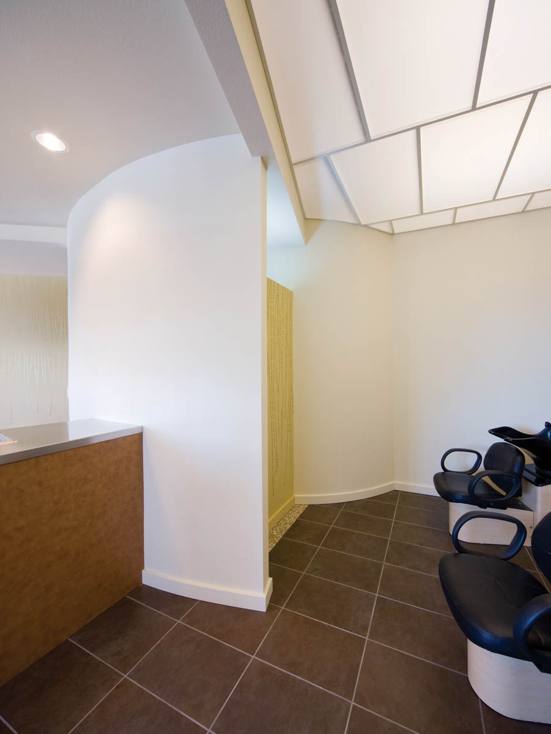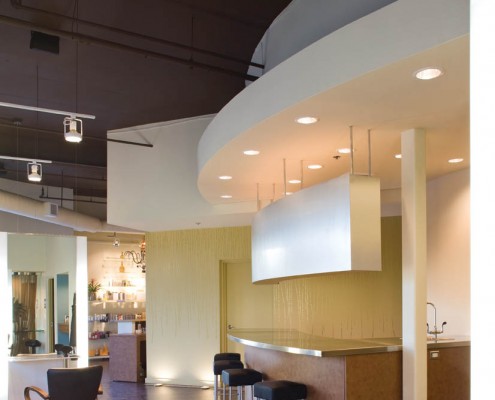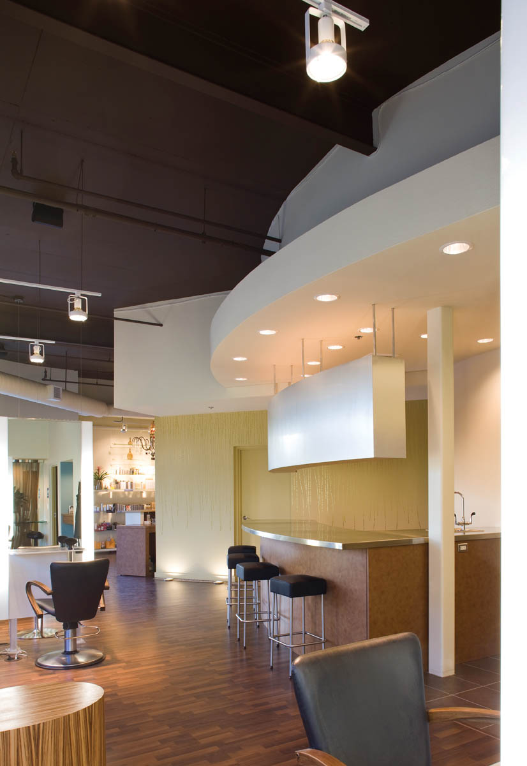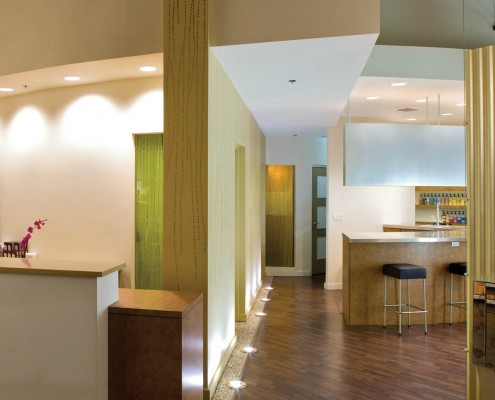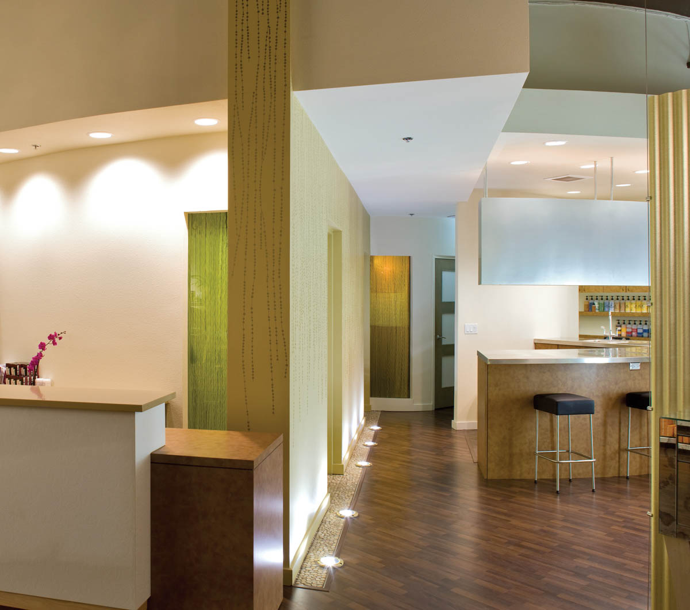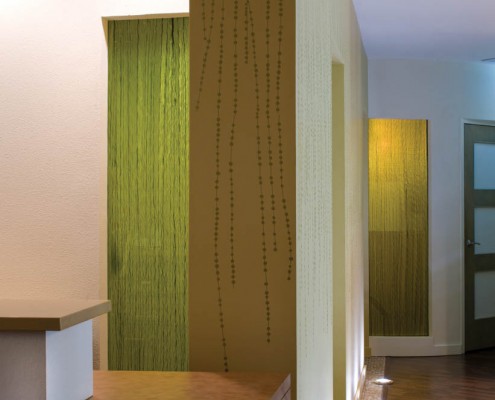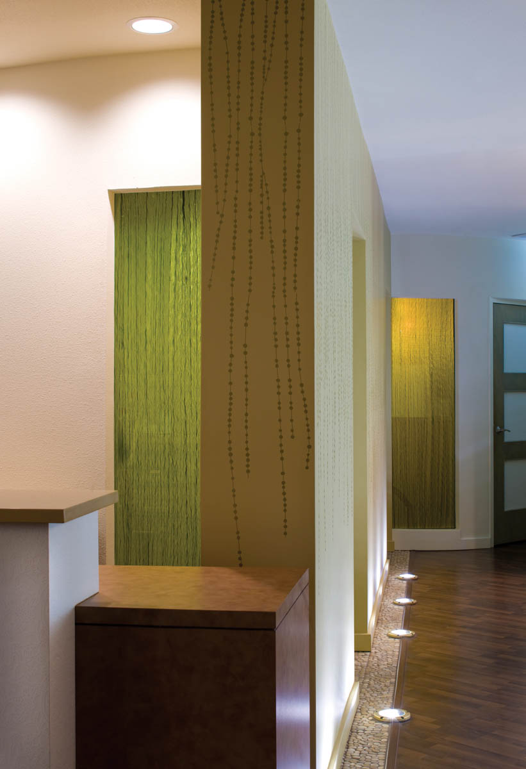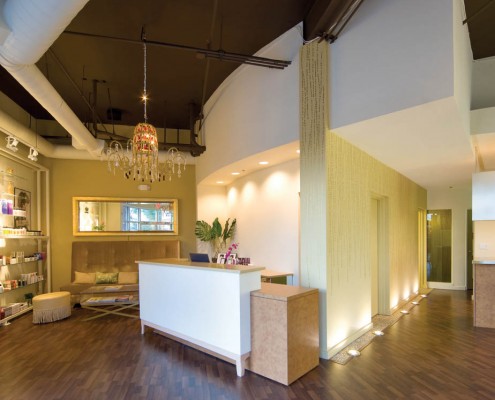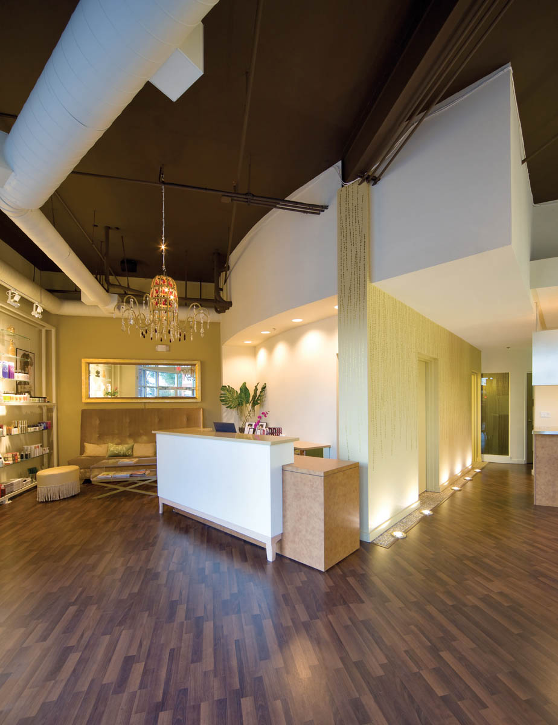Moving an existing retail business is risky for any owner, especially in the spa and beauty industry, where expensive fixtures and furnishings need to be relocated and extended downtime is prohibitively expensive.
Facing a five-month timeline to design and build the new space, as well as relocate her existing facilities, and knowing her style and vision for the new space was larger than her budget, the owner and her architect approached us with this significant challenge.
Working closely with the architect and owner, we prioritized the decisions that needed to be made earliest to allow construction to move forward while final design decisions were being made. Careful consideration was given to integrating the existing fixtures and furnishings into the design while considering the functionality and infrastructure requirements of the new space. Extensive research, collaboration and innovative design created “special” elements that provided the most impact while allowing less expensive materials to become the background. Strategic use of these high-end finishes, such as the stainless steel counter top and suspended curved soffit, convey a sense of elegance typically only achieved with a much larger budget.
Chez D’or continued their daily operations while the new space was being prepared to receive the relocated items. The final relocation process resulted in less than one week of downtime. The project was completed on time and within the original construction budget. The innovative integration of existing fixtures and furnishings resulted in an affordable elegance that exceeded expectations. The public response to the space has been overwhelmingly positive and the word-of-mouth referrals have resulted in a 15% increase in revenue.
Project Location: 401 Central NE Albuquerque, NM 87102
Owner: Chez D’Or
Architect: Mullen Heller

