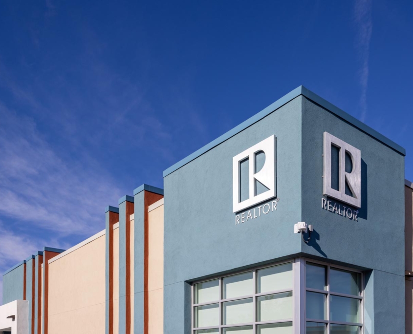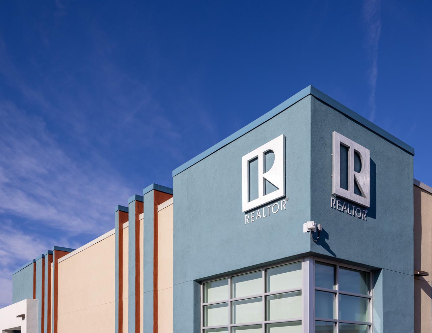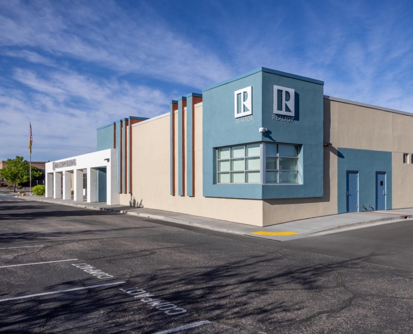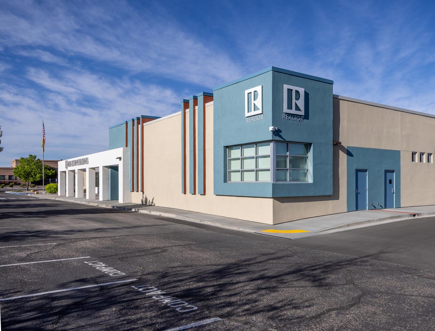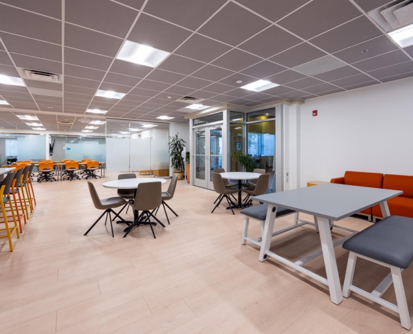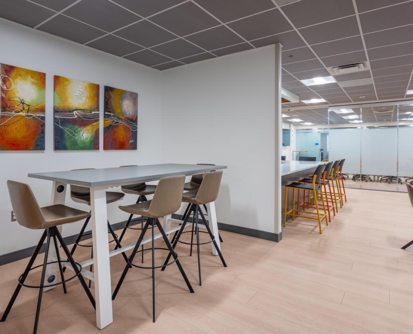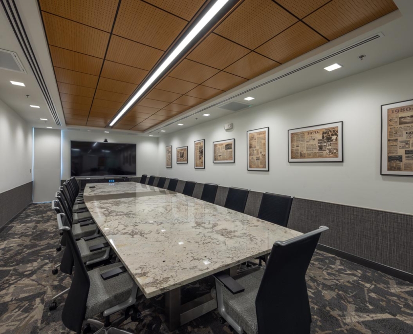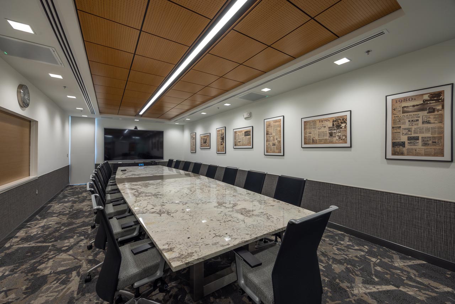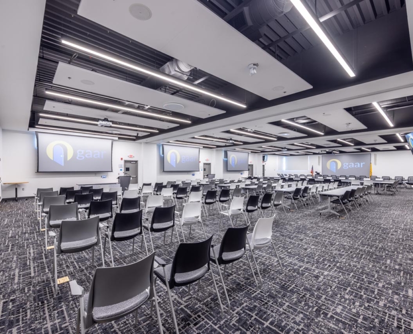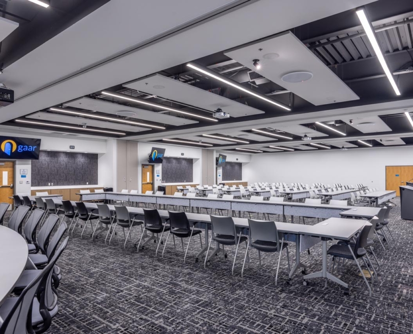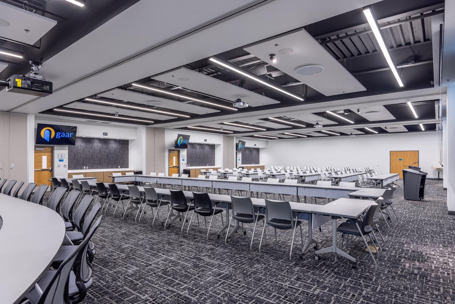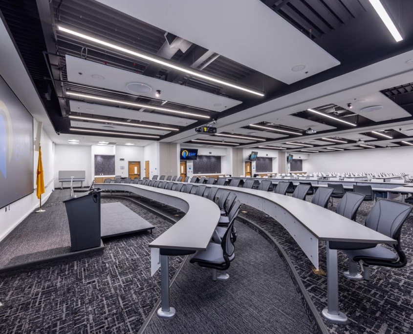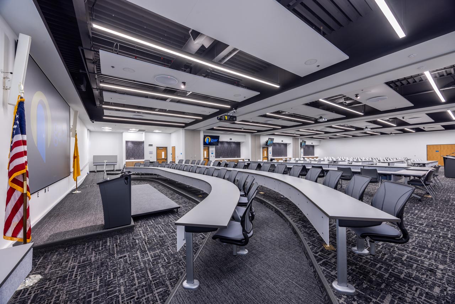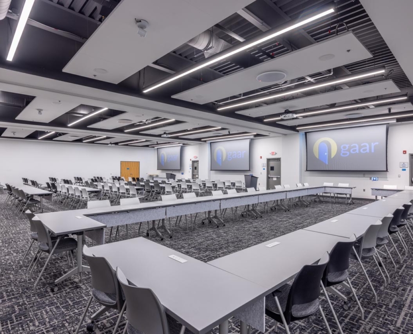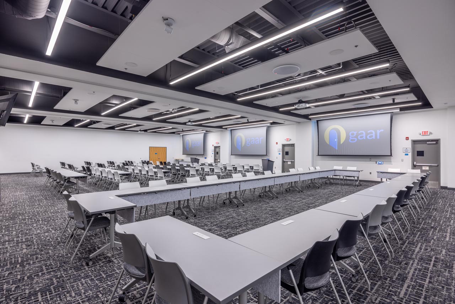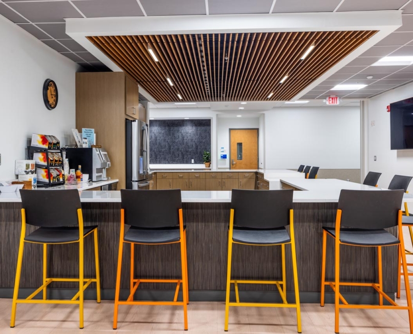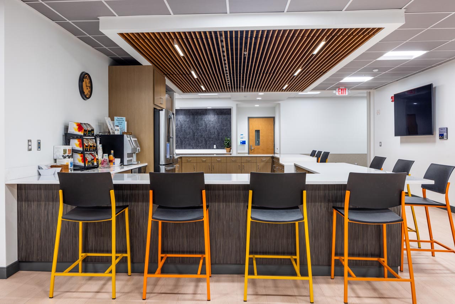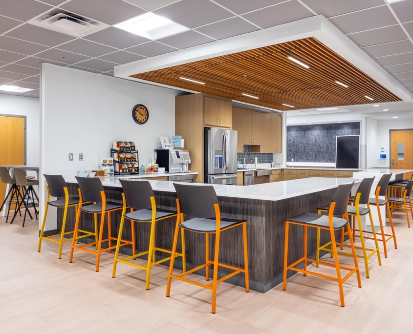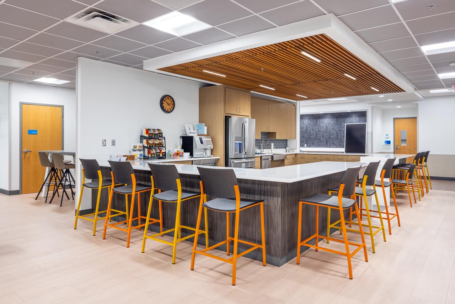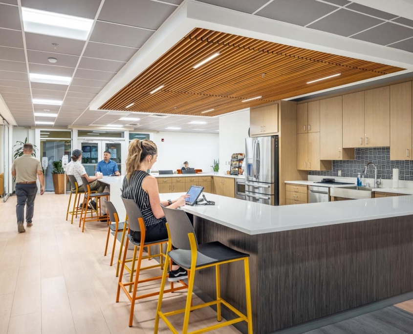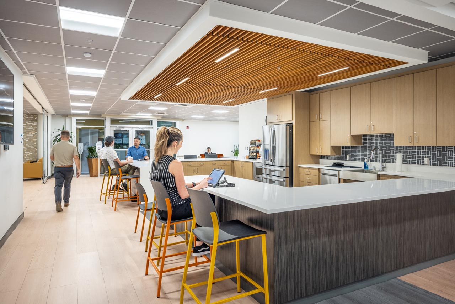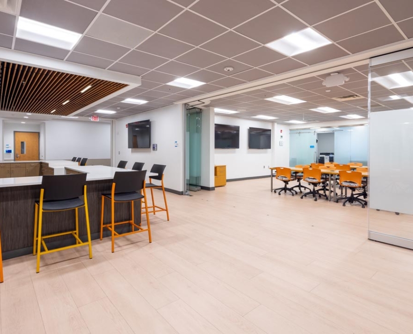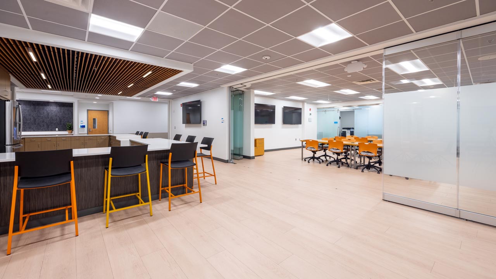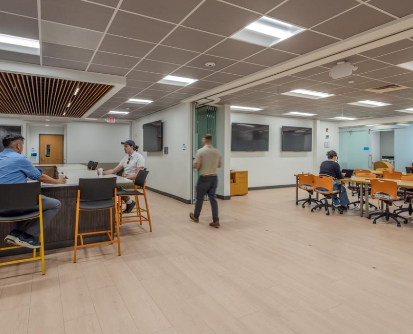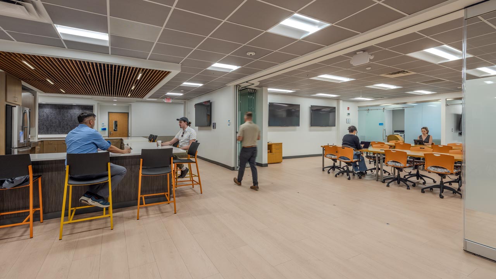GAAR Training and Event Center
NAIOP Award Winner
In the year 2020, the existing GAAR Training Center had clogged roof drains that caused a collapse of the building after an extremely heavy rainstorm. The GAAR community was devastated as they had been this space daily for their members. The long task of collecting on insurance claims enabled the GAAR hierarchy to come up with a new and improved training center for their membership that could also be used as an even center that could be used for the entire community. Strategies for how this new building could be most effective as well as become a rentable space were developed which included adding square footage to its original footprint to maximize event space flexibility while also developing budgets took the first 2 years of this story. A completely new “events” department was put together by GAAR that would manage new and exciting building. Their recommendations to the design team helped shape an amazingly efficient design that now added catering abilities, expanded break out rooms for members, a board room, 4 training rooms with STC rated, folding partition walls that allow the space to adapt to any sized event, and a huge reception space for serving and entertaining guests and members, separated by another sliding glass wall system to adapt to gathering sizes. A multi-point, state of the art audio-visual system was added to the entire building that can be controlled from a central IT station while maintaining the segregated approach of smaller areas if needed. Fixed, wrap around seating is a highlight in the auditorium event area that has a theater style, step down approach which is perfect for any presentation or event. Fast forward 4 years and this new 18,500 sqft. GAAR Training and Event center space is truly an example of making lemonade out of some truly sour lemons.

