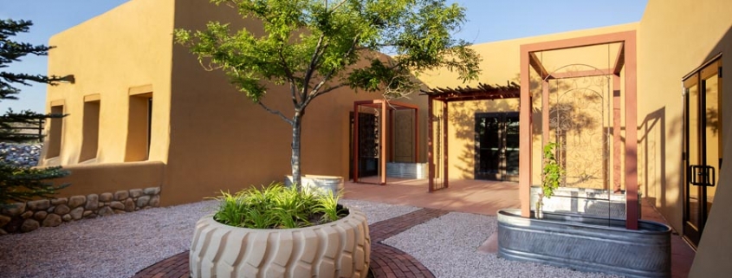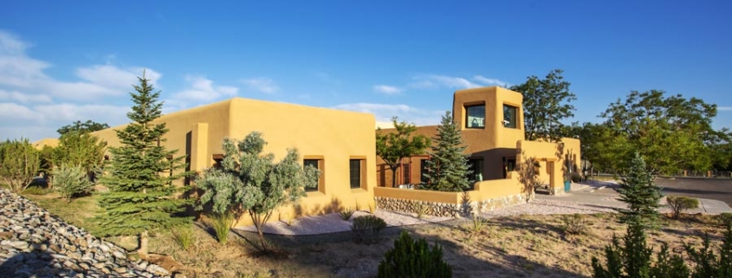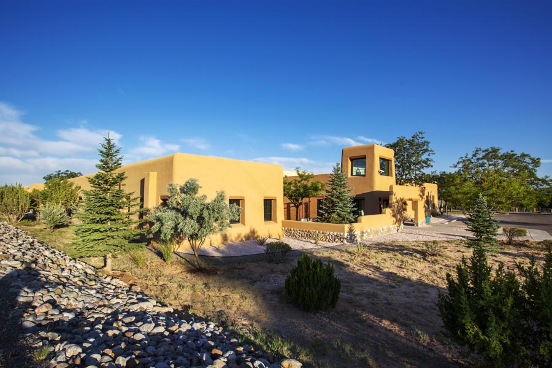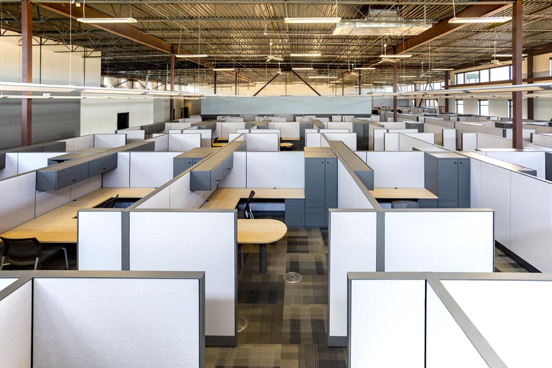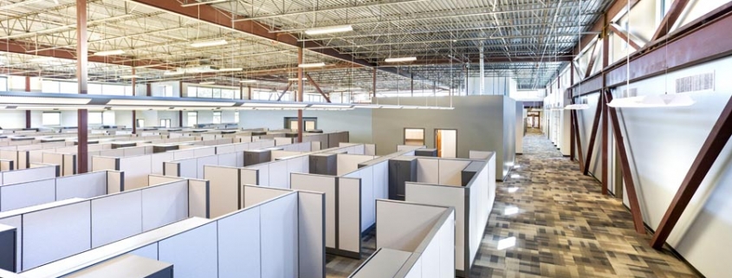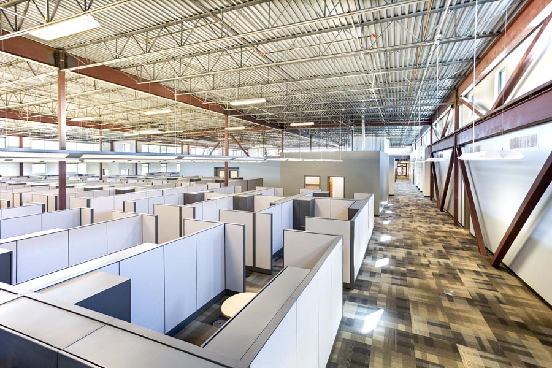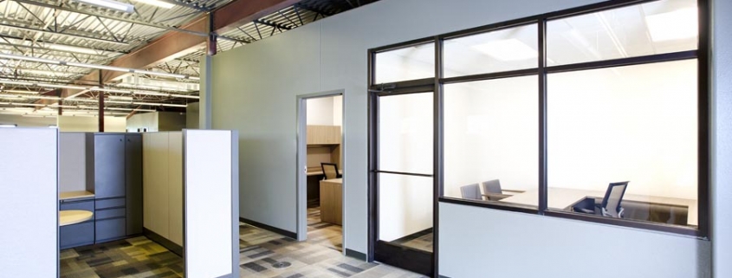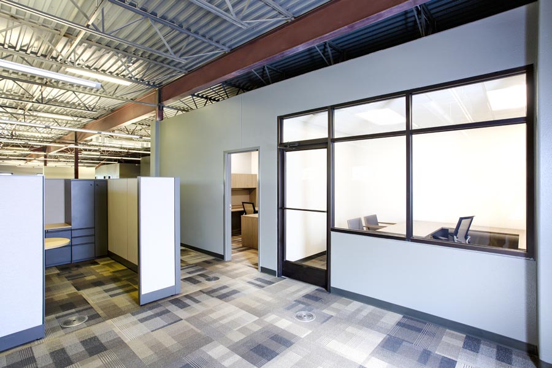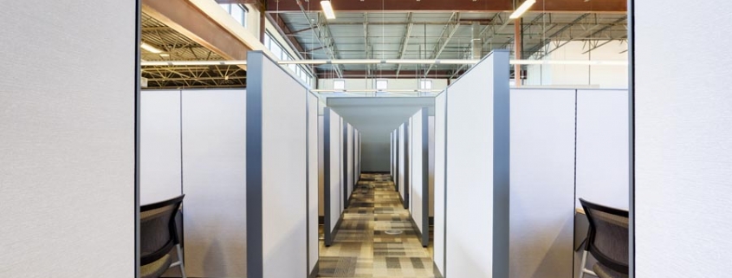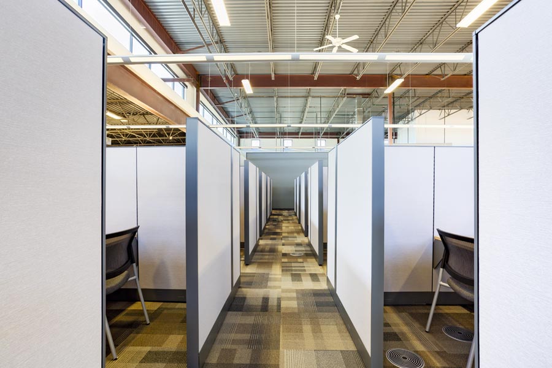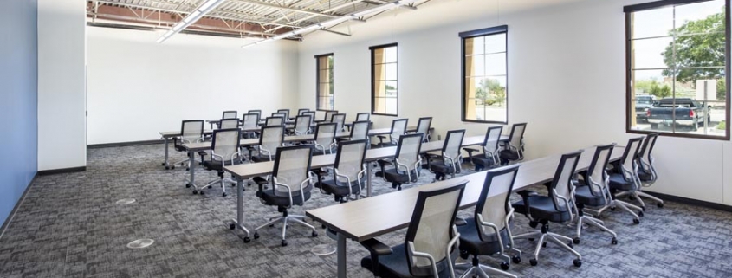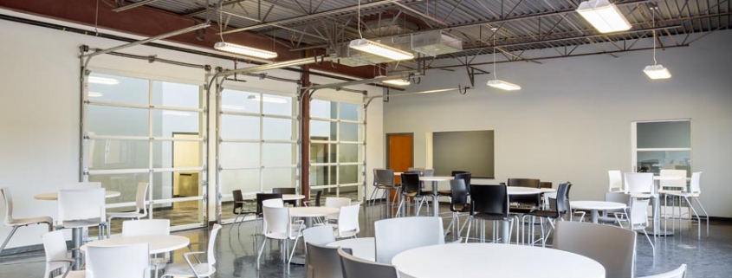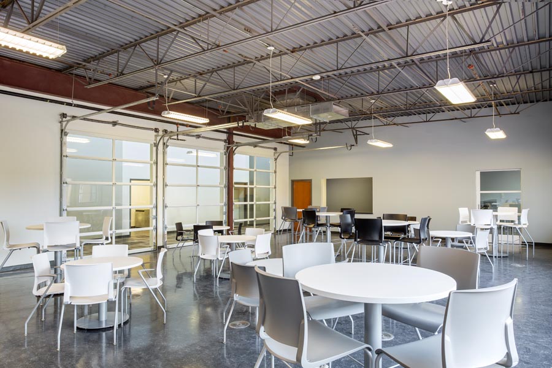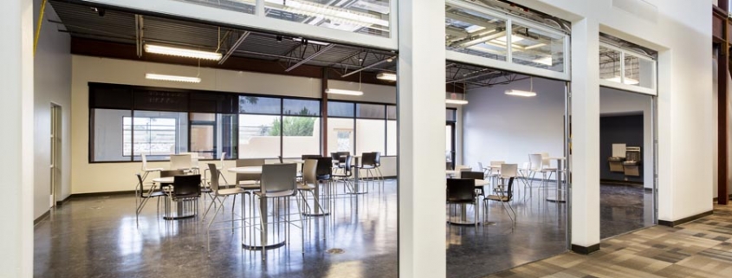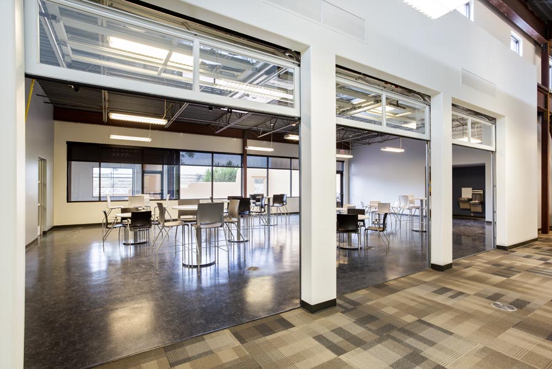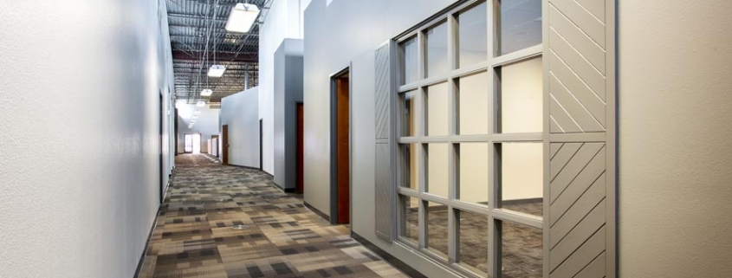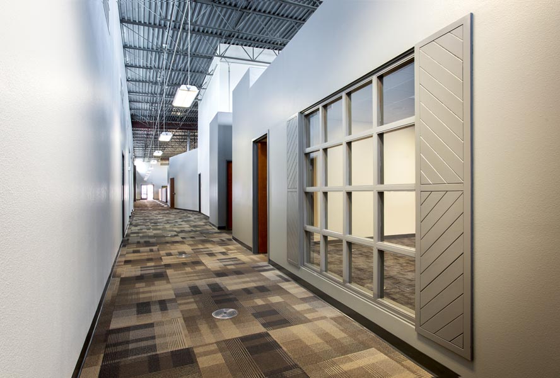NM Human Services Division – La Prensa – NAIOP Winner
NAIOP Award Winner
Project Description:
Plaza La Prensa in Southern Santa Fe is the new home for the State of New Mexico’s Santa Fe division of the Human Services department. La Prensa provided the perfect place for HSD to consolidate several smaller offices in to one large division thereby providing a more fluid and efficient operation. Ample parking for State vehicles and equipment, an open area concept from the previous tenant combined with the location on a large of parcel of land, made the deal between the developer and the tenant a no brainer.
At 48,000 sqft., La Prensa houses 160 work stations for employees and several stunning office and conference rooms. A raised floor system throughout the building allows for all electrical connections, data cabling and mechanical systems to be hidden away from view and provides ease of relocation should the need occur. Having these hidden services also leads to a better visual aesthetic throughout the building. An very high and open ceiling system allows the office, conference room and training rooms to appear to provide an interior “City scape” due to the various heights of adjoining walls.
Project Challenges:
Working on Government projects always provides its unique set of challenges just due to the logistics involved. Working with several department heads, the architect, owner’s representatives and engineers was critical to meet the imposed deadlines while working through several revisions and the Santa Fe building department. With a fixed budget to start from, several allowances were given with collaboration between all so that it was maintained.
Project Success:
This project finished on time and on budget allowing the State to meet its deadlines of vacating its other properties. Something not often claimed or accomplished when working on these types of projects. The brokers, building owner, architect, contractor and the State of New Mexico Human Services Department all worked hand in hand to meet their common goal which resulted in this successful project. The views are stunning and the interior is a prime example of combing function with sensibility while creating a beautiful visual appeal.
Project Location:
Owner: NM Portfolio LLC
Architect: D.P.S.


